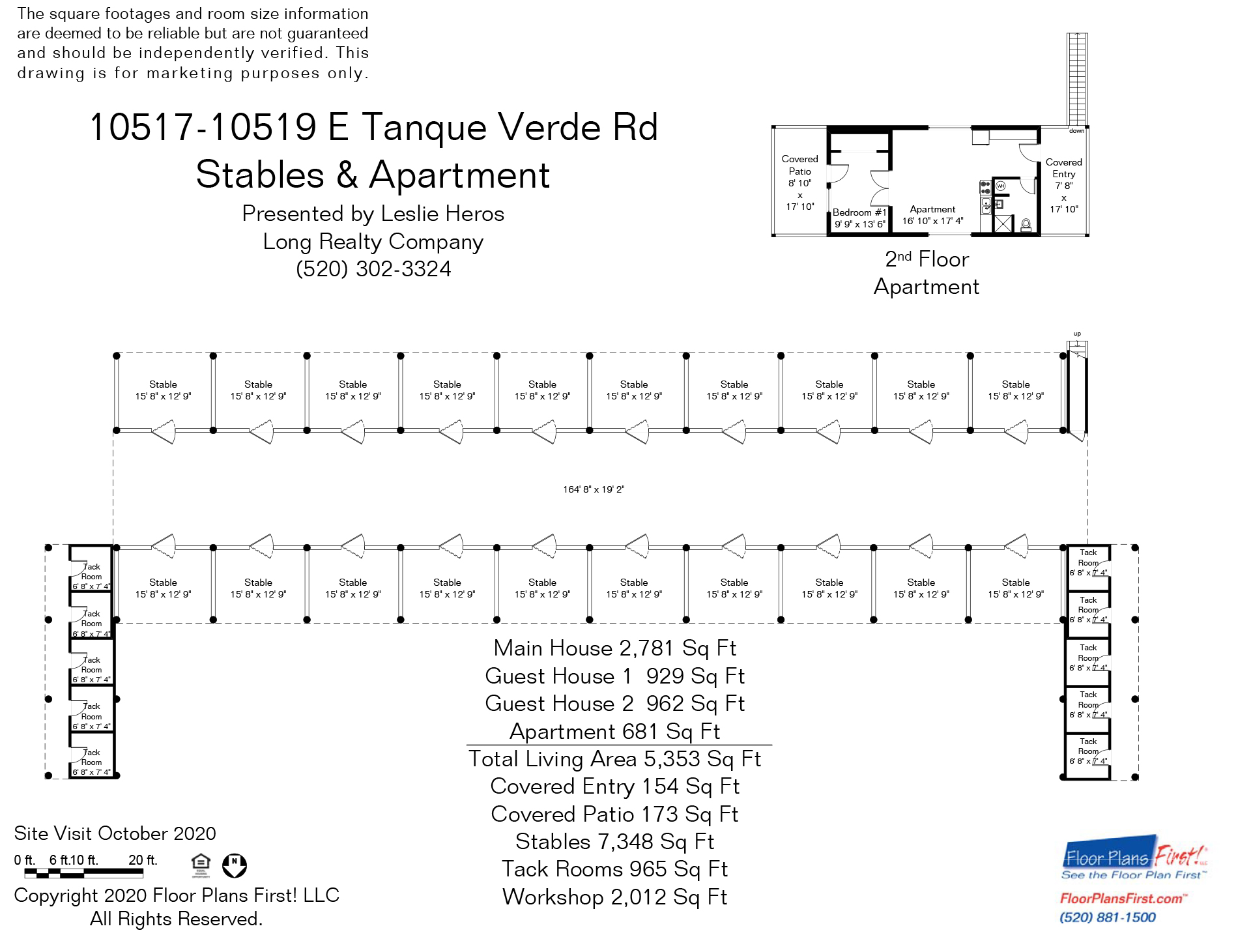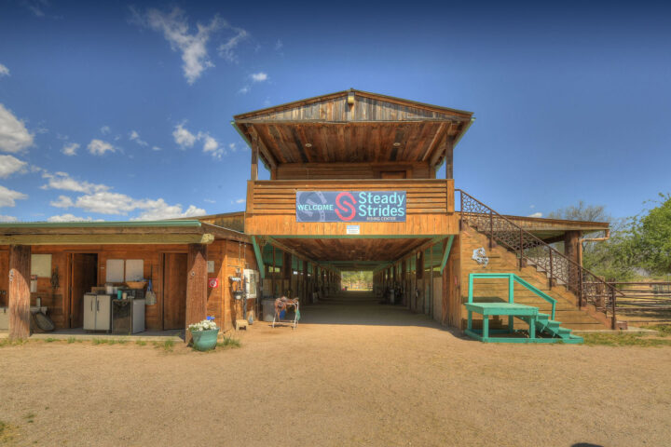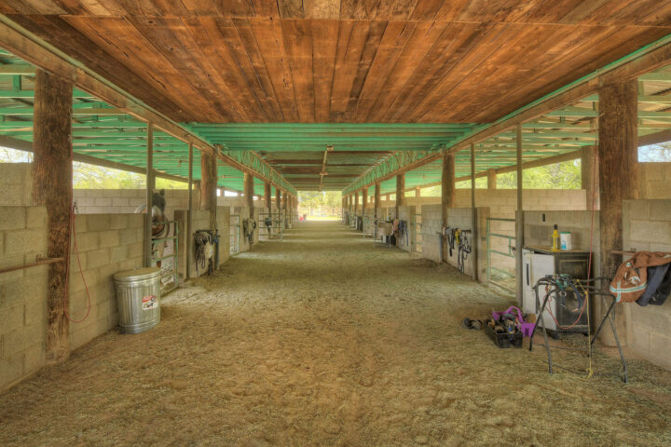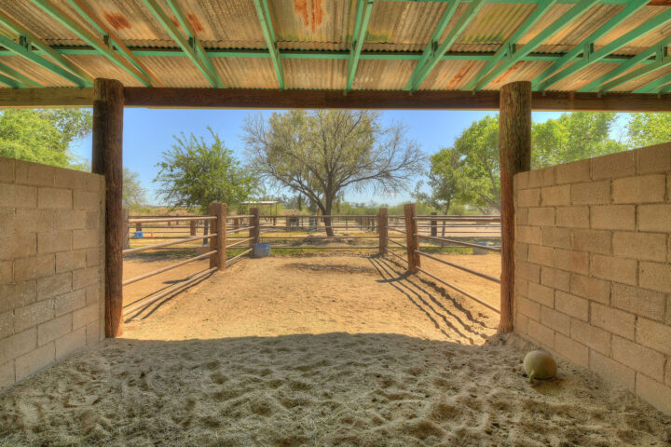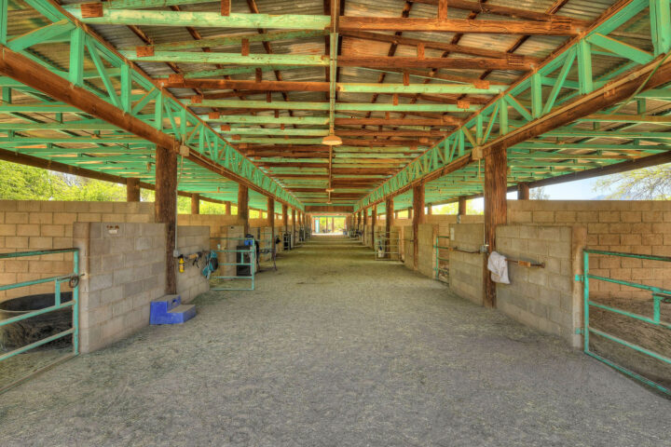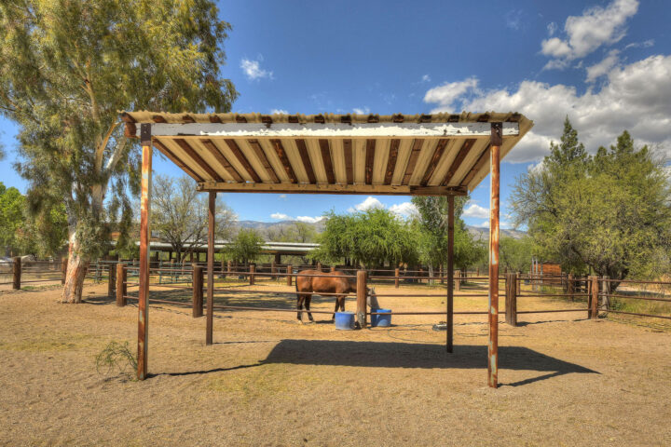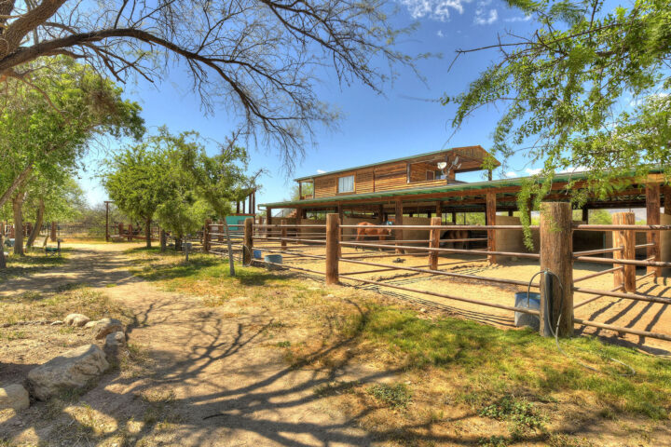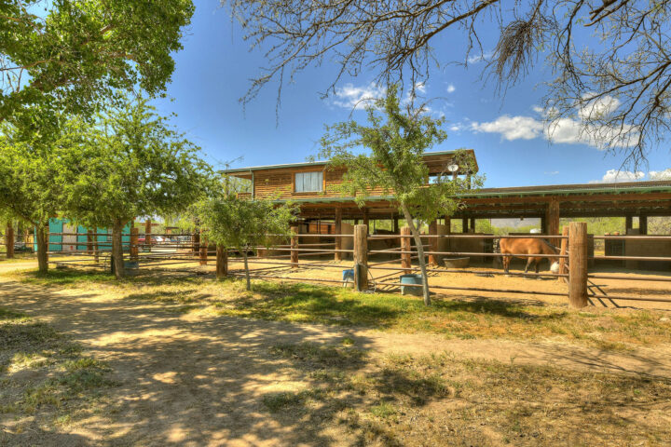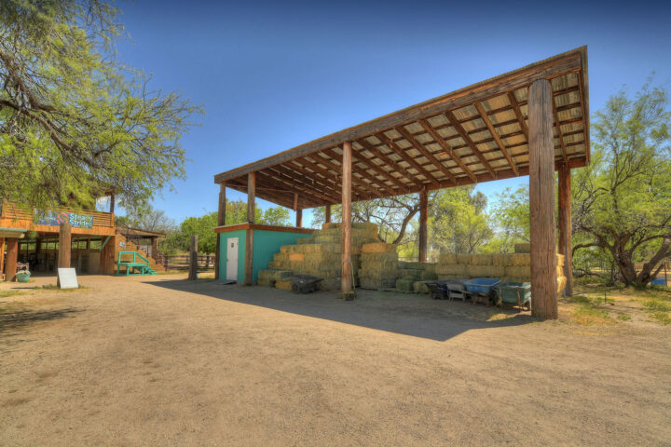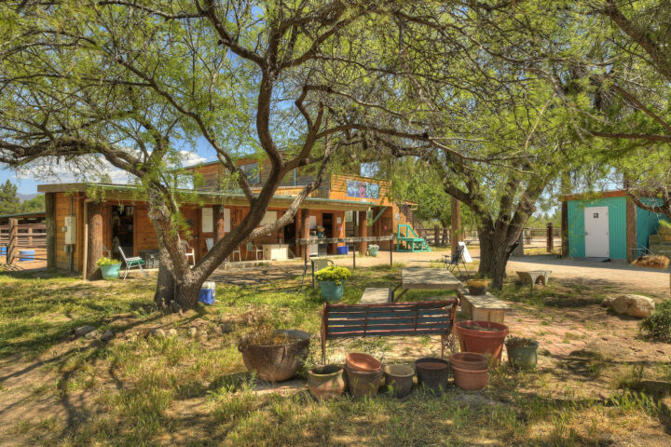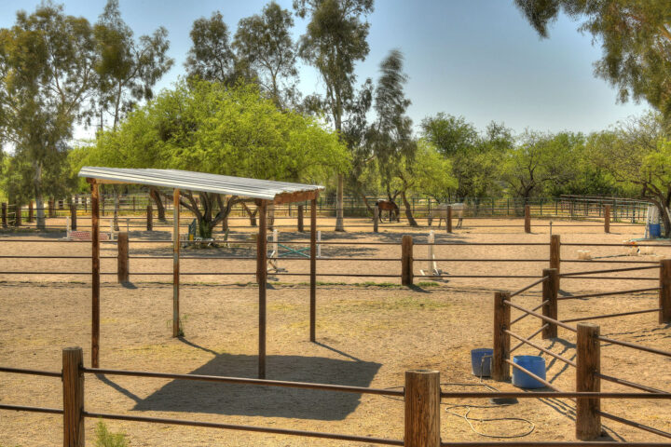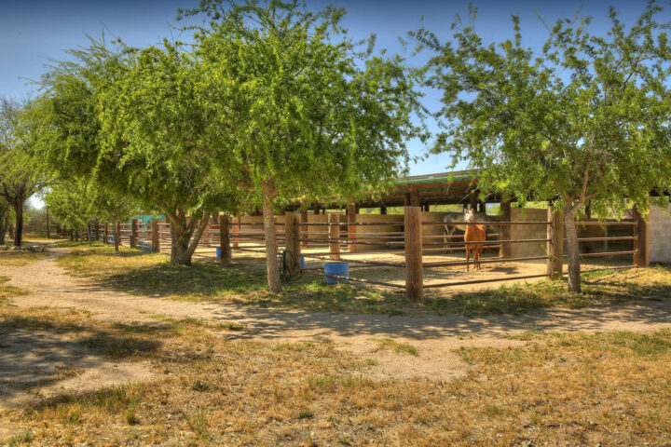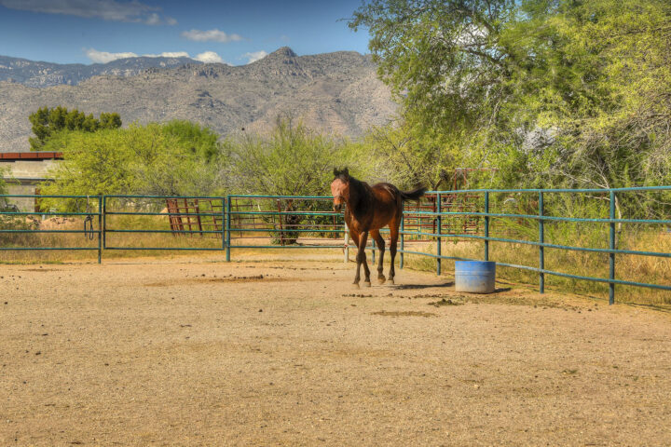7,348 Sq Ft
- Commercial variance obtained for business purposes and permitted
- Custom-designed and crafted with ease of use and safety in mind
- 20 large, individually lit, 16’x40’ stalls
- Inside of stalls have cMu wall separation for safety at feeding times
- Hose bibs available at the back of every stall and every other stall in the breezeway
- 20 ft., lighted, drive-thru breezeway
- Large main arena Large round pen 4 turnout pens
- 2 wash racks
- 10 individually-locking tack rooms; one tack room to every 2 stalls
- Large feed room
- Storage barn includes bathroom, utility room and can accomodate a semi-load of hay
- Barn fencing custom welded and designed for strength and durability
- Beautiful custom-welded horseshoe detailing throughout facility
- Barn structure was custom designed from repurposed materials from historic Rillito Racetrack
- Trail riding access through agua caliente Wash
- Copper plumbing throughout Metal roof
- Stables built to code
- 1 bedroom with full bath apartment above stables
